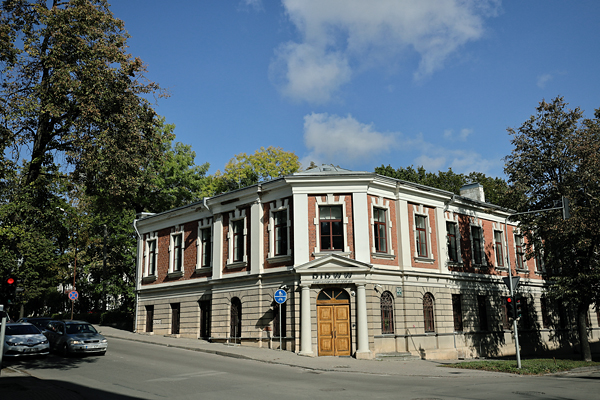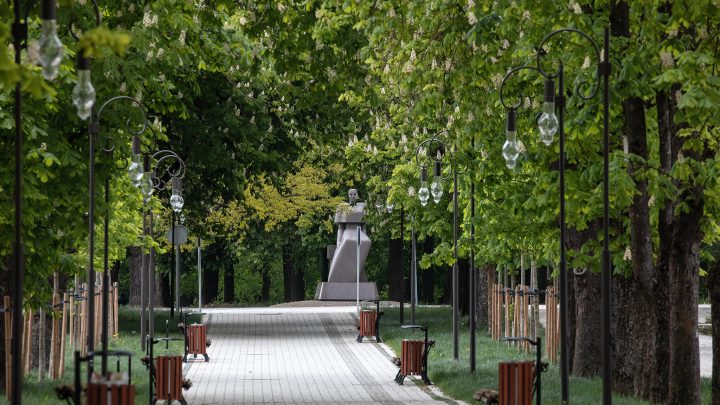Šiauliai streets tell their stories. Aušros Avenue
The first section of the current Aušros Avenue was called Skersinės Street.
According to the reconstruction plan of the city’s central part of 1783, it was built from the newly planned Market Square to the manor complex up to Dvaro Street. Later, most likely after establishing the residence of counts Zubovai, the street was named Sadovaja ulica (Parko Street), which during the German occupation was germanised and called Park Strasse.
After World War I, the Lithuanian name Parko Street was left, and the street was extended. The second route of the street ended at the current Žemaitės Street. The third section of the street extended up to the then Exhibition Square, the current V. Kudirkos Street.
The new part of the street together with the entire Parko Street was named Aušros Avenue, marking the 40th anniversary of the newspaper Aušra.
During World War II, the beginning of Aušros Avenue up to Varpo Street suffered most damage, all buildings on Prisikėlimo Square were destroyed.
In 1955, on the occasion of the 75th birthday, the street was named V. Kapsuko Street. At the beginning of the Revival in 1989, the name Aušros Avenue was restored.
The Mordeliai House
In 1938, a four-storey brick building meeting all standards of the city was built on the corner of Dvaro Street and Aušros Avenue in Šiauliai. It was probably the largest residential house in Šiauliai city. The author of the design of the building is not exactly known, supposedly, it could have been the work of engineer Anatolijus Rozenbliumas.
The owner of the house Hiršas Elijas Mordelis was the general director of Frenkelis’ Leather Factory and joint stock company Batas. The luxury house with flats for rent was equipped according to the latest technical fashion of the time. Four-room or five-room flats with auxiliary premises had all amenities, and the elevators installed in the house were the first in Šiauliai.
The Police Commissariat Building
At Aušros Avenue No. 19, Šiauliai Regional Court House was built. The design of the building was prepared by the engineer Kazys Krisčiukaitis.
The then press of Šiauliai half-jokingly, half-seriously wrote that the Regional Court House was called the largest building in Šiauliai as it had over three hundred doors.
The extensions to the building were built around 1968-1979. Between 1945-1989, the second floor of the old building housed the Šiauliai branch of the KGB.
The structure of Šiauliai City Police Commissariat consists of the criminal police, public police (police stations), and administrative units.
Stasys Nosys
Stasys Nosys is the city’s legendary personality. In 1926, loading a wagon with gravel, he got under the wheels of the wagon that started moving and lost both legs but did not lose strong will, determination – he exercised, nurtured his muscular body. Among workers, he was a symbol of strength, endurance, and persistence. Having lost his legs, S. Nosys did not break and began lifting weights. The mighty man would soon win both arm-wrestling and finger-pulling competitions.
Together with his friends Mikuckis and Ramanauskas, S. Nosys gathered a troupe of circus performers and started performing at Šiauliai Šviesa Cinema; for some time, the troupe also worked in Kaunas Circus.
It is said that S. Nosys would break stones with his fist and lift a truck with people, weighting one and a half tons, off the ground in stadium squares.
Later, the then authorities forbade S. Nosys to appear in the circus because of complying with false propaganda that there were no disabled people in the Soviet Union.
The Architect Vladas Bitė
Vladas Bitė was born in the village of Mažuoliai, Pašušvys Rural District, Kėdainiai County on May17, 1901. He had two brothers and two sisters and was the fourth child in the family.
He studied at Šiauliai Gymnasium, and after graduating it, he entered the Technical Faculty of the University of Lithuania. In 1928-1930, working as a construction technician in Šiauliai, V. Bitė prepared and defended his thesis “Šiauliai City Sewerage”. On February 17, 1930, he was awarded a diploma in civil engineering; and on April 1, appointed an engineer of Šiauliai city. Working in a position of the city engineer, V. Bitė was actively involved in the city planning and infrastructure development process, supervised the construction of sewerage and water supply networks, and designed a lot.
In 1944, as the front was approaching, the engineer and his family moved to the West.
From 1950, V. Bitė with his family lived in Melbourne. For two years he worked here as an architect for a firm that built houses for the families of soldiers returning from the war.
V. Bitė died in Melbourne on December 9, 1969.
The Primary School and the Aušra Museum. Aušros Ave. 47.
In 1932, a primary school building designed by V. Bitė was built on a new section of Aušros Avenue.
The engineer designed a two-storey building with an attic for a school with ten classes, but only half of the building was used for school purposes. The second floor of the building temporarily housed the Aušra Museum. It was planned that it would be sheltered here until a building intended to it is built. When the construction of the museum and library building
according to the design of the architect Karolis Reisonas was suspended, the attic of the school was also adapted for the needs of the Aušra Museum.
In 1943-1944, the building housed a German military hospital. During World War II, the building was heavily damaged by fires, repaired after the war, and in 1966, given back to be used for museum purposes again. Currently, the building houses the Šiauliai History Museum.
The Šiauliai Manor Homestead (The Zubovai Manor)
After the third division of the Lithuanian-Polish state, the Empress of Tsarist Russia Catherine II gave Šiauliai Crown Estate with its central manor to her favourite Platonas Zubovas (1767-1822). The governance of Šiauliai city and Didždvaris became closely linked with the Zubovai family until the very beginning of the 20 century.
During the rule of the Zubovai, in the second half of the 19 century, the manor was rebuilt in the style of classicism, farm buildings were transformed, adapted for residential or public use.
During the press ban, Didždvaris had become one of the distribution points of press in Lithuanian font, smuggled from East Prussia. In 1921, the park and Kaštonų Avenue were officially donated to Šiauliai City Municipality. When the Zubovai stopped living in Didždvaris, the buildings were reconstructed and adapted for institutions. In 1924, there were a total of 38 buildings. In 1926, extending Aušros Avenue, crown estate buildings that were no longer in use and in 1934, the manor gate were demolished.
In 1978, the manor housed the Faculty of Drawing and Technologies, which was then established at the then Šiauliai Pedagogical Institute. The building of former stables was reconstructed and adapted to function as a courthouse. After the reconstruction, the former house of servants serving the manor housed public organizations.
The City Treasury
The building is located in the very centre of Šiauliai, in its historical part. It is one of the few surviving historical buildings in Šiauliai. Built in 1907-1908, it is a building of early 20 century historicism. The architect of this building is Stanislovas Kačkovskis. In the beginning, this building housed the city treasury “Lobyno saugykla” (“The Treasury Repository”). It was a special place where the assets of the state were kept, money was paid out. In 1919, an Executive Committee of Šiauliai County Council of Workers’ Representatives was established in the building. Later, in the interwar period, the Šiauliai Branch of the Bank of Lithuania set up. At the intersection of Aušros Avenue and Dvaro Streets, at this house, stood a classicist-style Didždvaris Gate to the manor, also called Aušra Gate.
Kaštonų Avenue
The only Kaštonų (Chestnut) Avenue in Šiauliai, intervening between Aušros Avenue and Vilniaus Street, is more than a hundred years old. This avenue is the old main driveway to the Zubovai Manor and Park from the old Kuršėnai Road (now, Vilniaus Street). Vilniaus Street was the main road that passed through Šiauliai. There was a drive into the manor via Kaštonų Avenue namely from this street. During the construction of the girls’ gymnasium (the current Didždvaris Gymnasium), this entry was eliminated, but Kaštonų Avenue was left.
Supposedly chestnuts were first planted in Šiauliai in the middle of the 19 century. Then the representative clump of Didždvaris was planted with chestnuts and the avenue appeared. About the beginning of the 20 century, the Zubovai Park and Kaštonų Avenue were depicted in old postcards showing that the avenue was connected to the old park and it was surrounded by a stone fence, the remains of which still stand near Didždvaris Gymnasium. Around the beginning of the 20 century, the avenue began to be called Kaštonų Avenue.
About 1921, the old park near the Zubovai Manor and Kaštonų Avenue were officially donated to Šiauliai City Municipality. This area was planted with chestnuts that would attract the townspeople in the spring by its beautiful greenery.











Leave feedback